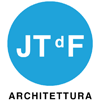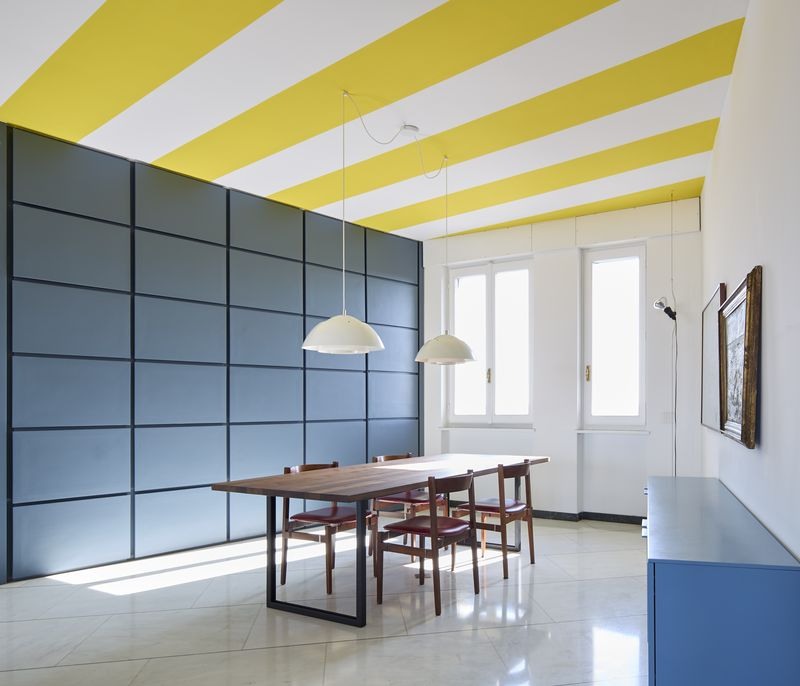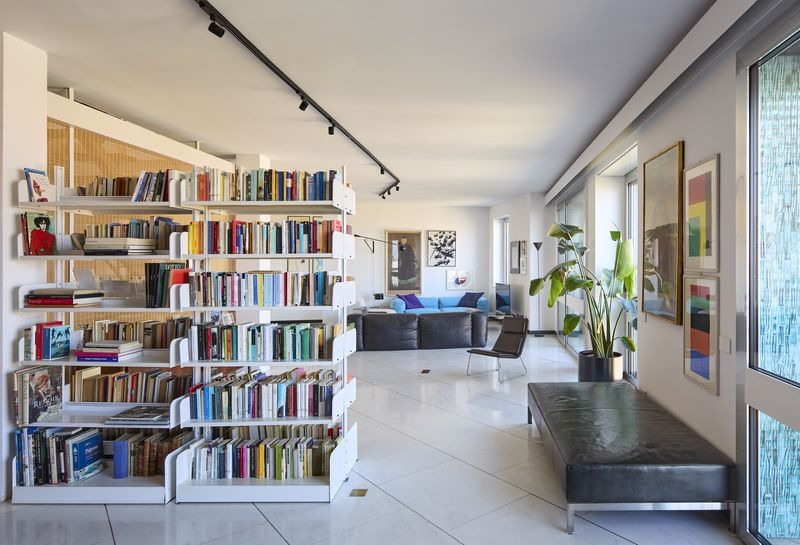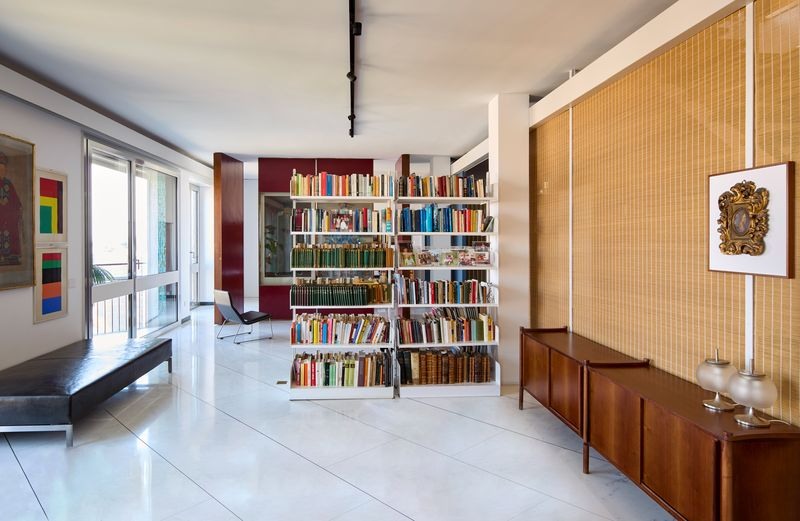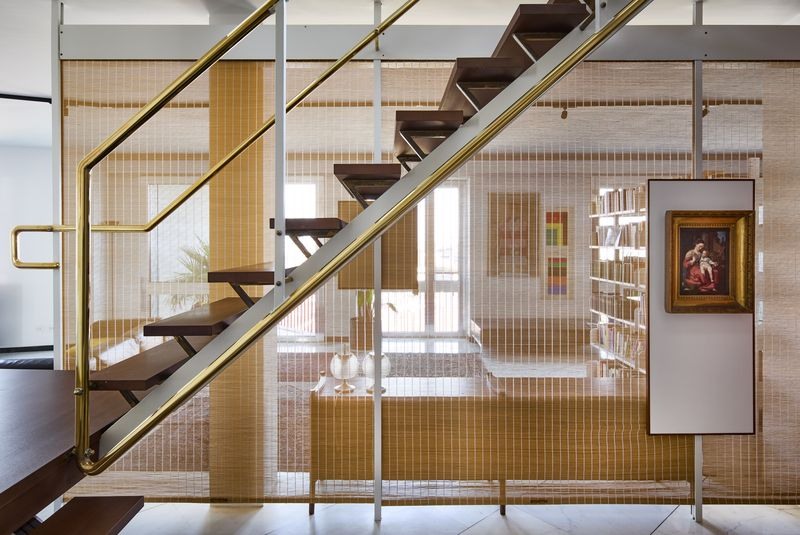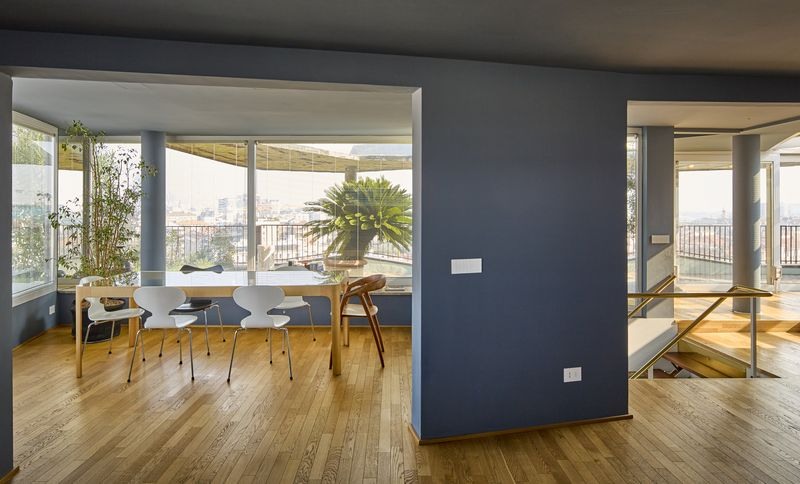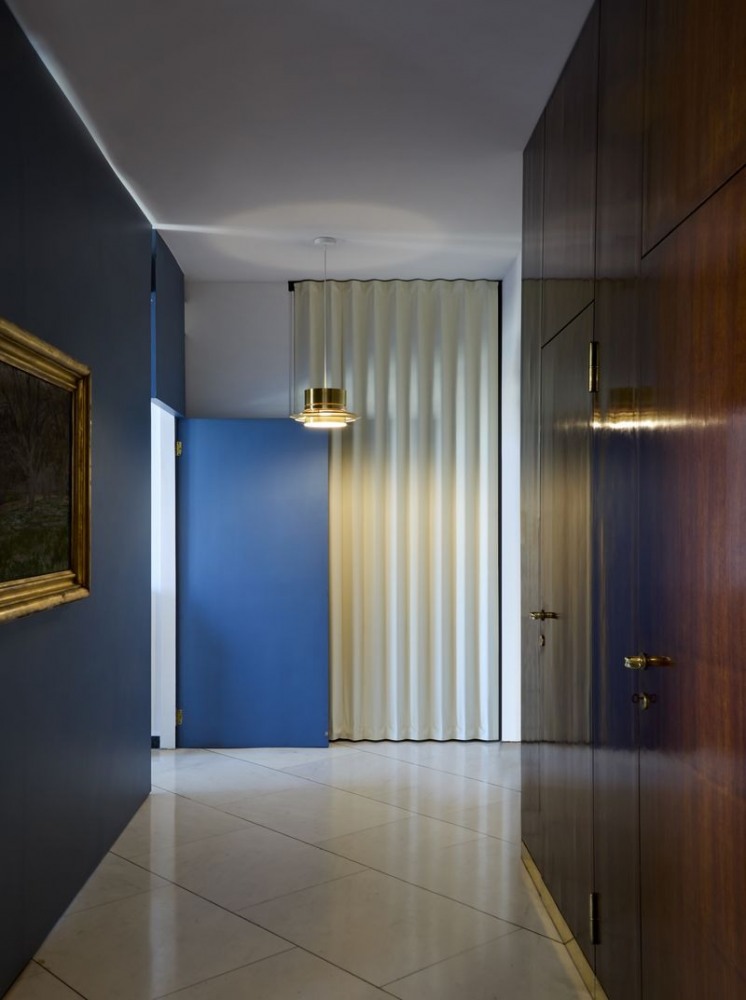BDE Apartment
Project
Renovation of a large flat on the 9th and 10th floors of a building designed and constructed between 1955 and 1957 on the circle of the Spanish walls in Milan.
The 10th floor overlooks a terrace with a roof garden and offers a complete view from the Apennines to the Alps.
The main request of the clients, who were passionate about design and painting, was to preserve as much as possible of the original flat, which had belonged to an art collector.
Where it was not possible to restore, work was carried out trying to recover the stylistic features of the period, as for example in the large blue cupboard-cum-cabinet and the parallel striped white and yellow ceiling
of the dining room. In the white sliding door, in the rotating panels with inserted Chinese portraits and in the staircase with brass handrail leading to the terrace.
Location
Milan
Designer
Jacopo Tabarelli de Fatis
Project Year
2023
