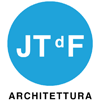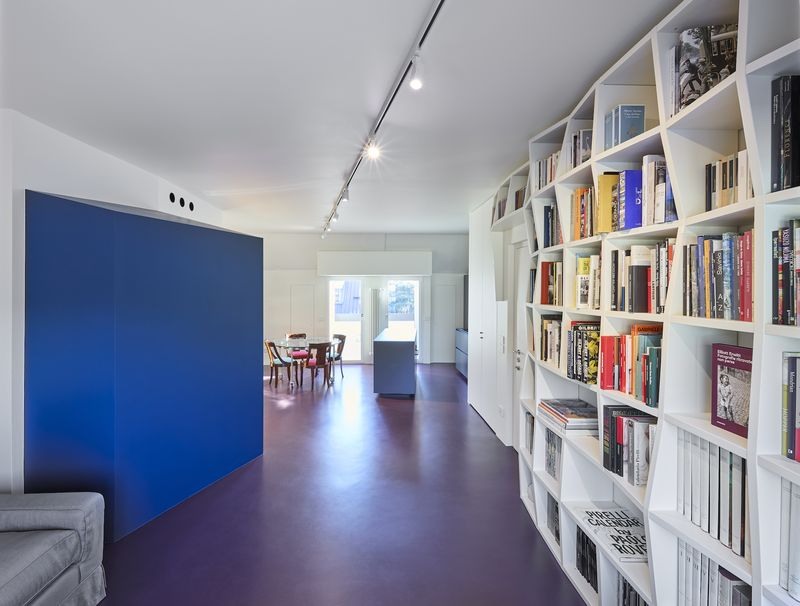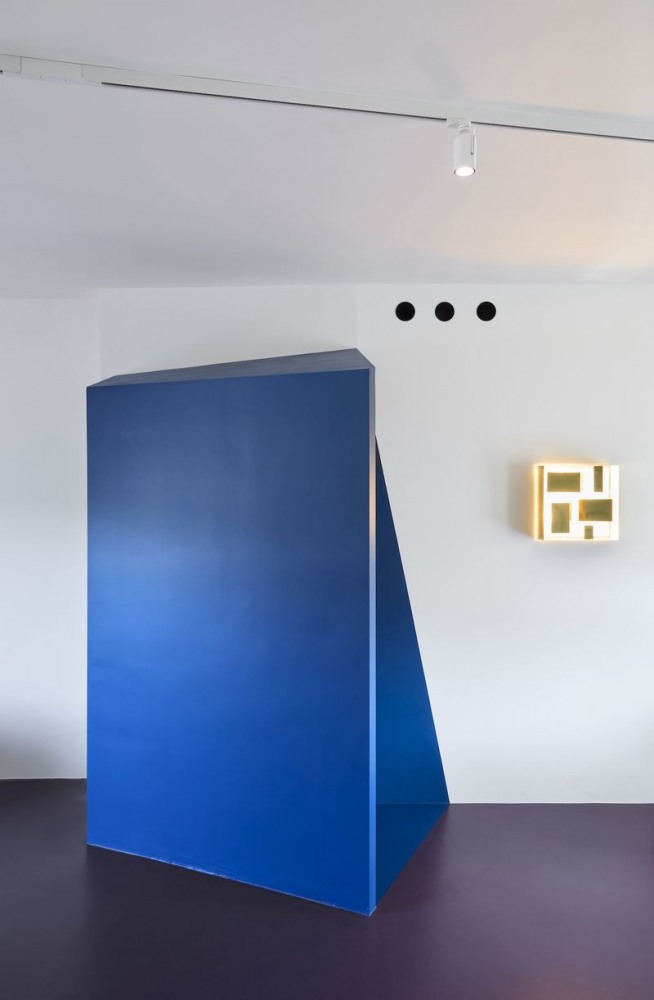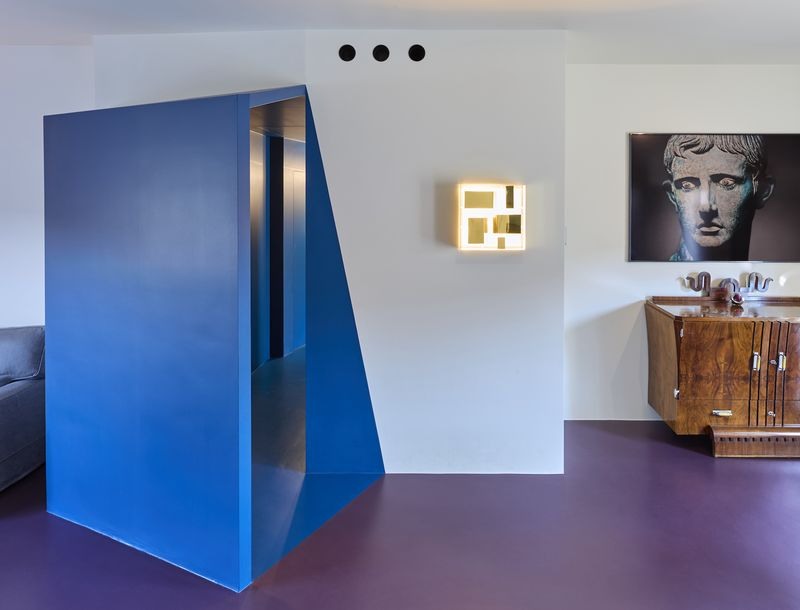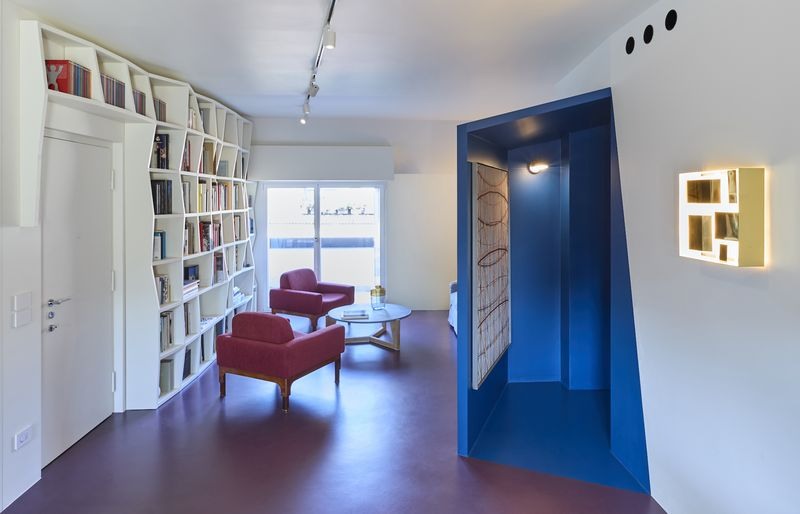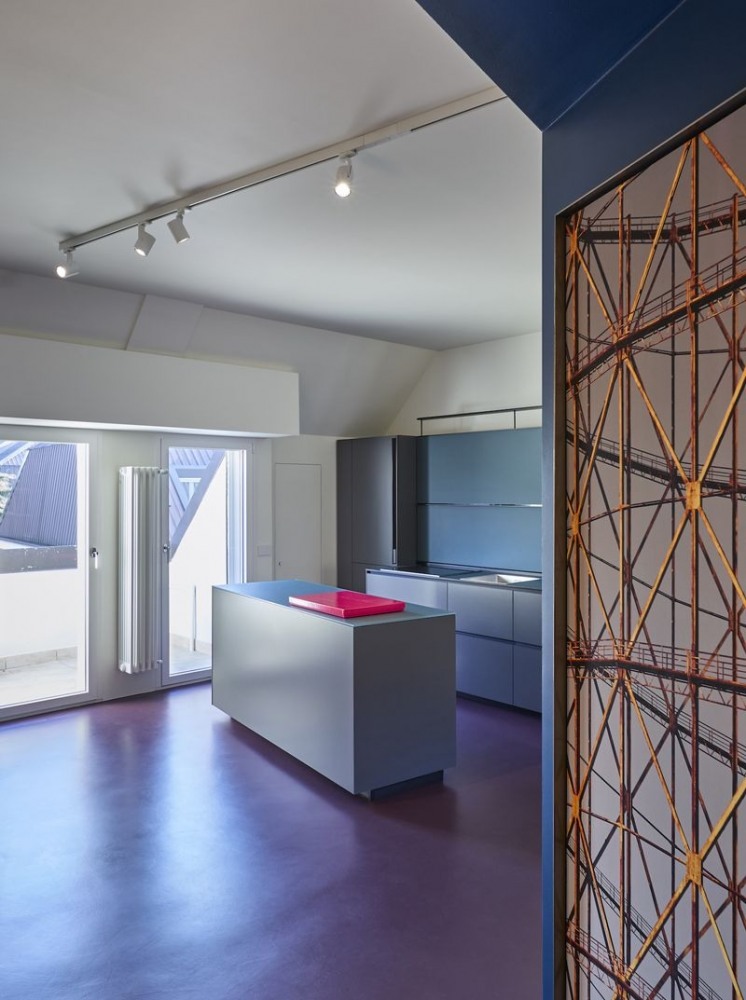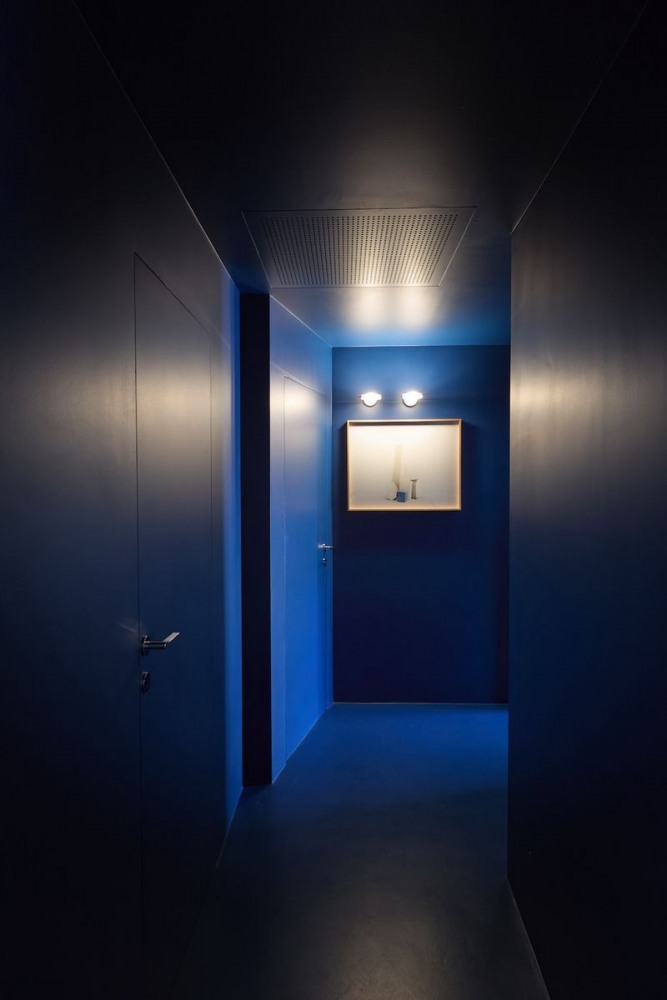BRL apartment refurbishment
Project
Renovation and furnishing of a small flat located on the third floor of a 1960s building within the so-called Maggiolina Village.
The aim of the project was to make the layout of the flat more suitable for contemporary living, as opposed to the traditional corridor layout that distributed the various small rooms.
The project focused on the use of diagonal lines to give a sense of greater dynamism and at the same time solidity to the space. In this way, the volumetric reading of the whole was recovered.
Colour, spread in full fields on both horizontal and vertical surfaces, was also used with the same purpose. In particular on the blue "portal" of access to the sleeping area.
The arrangement of the furnishings and furniture made to design followed the same logic.
Location
Milan
Designer
Jacopo Tabarelli de Fatis
Project Year
2023
